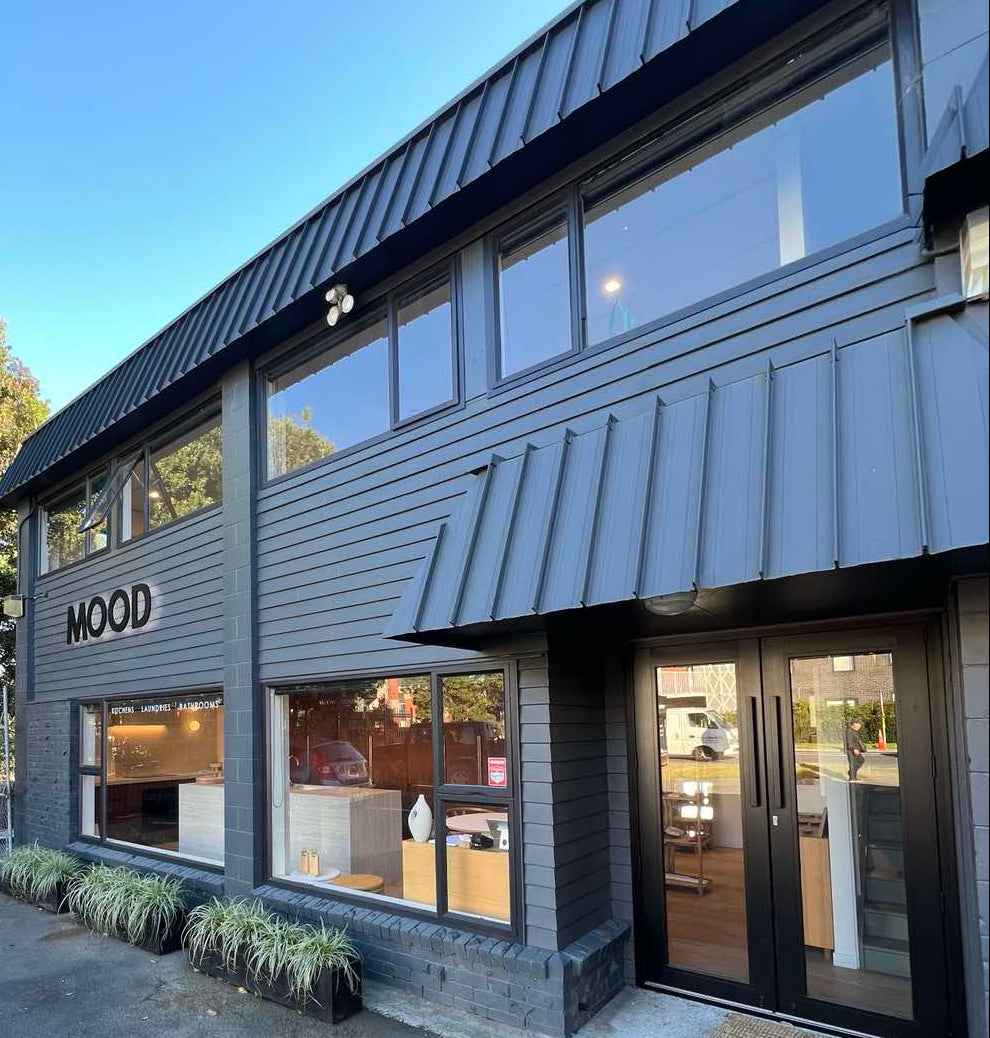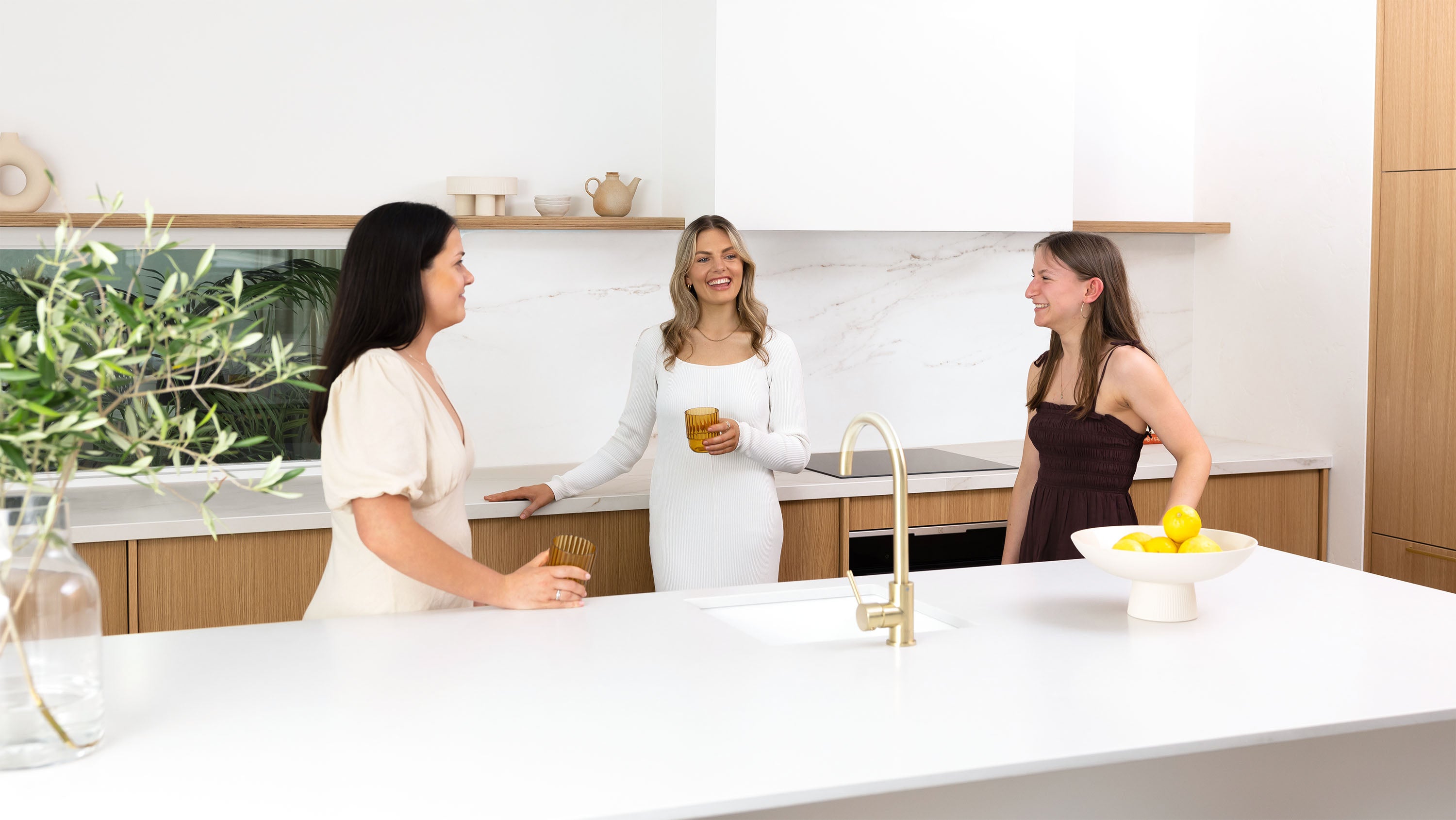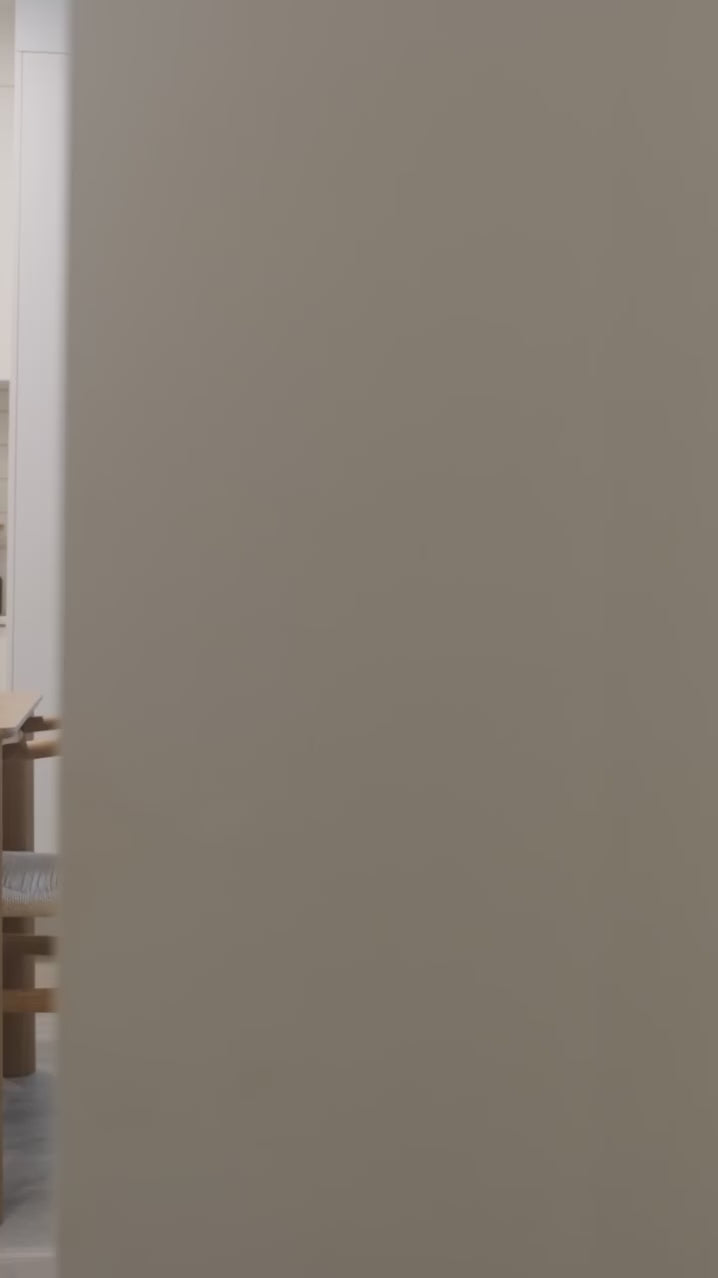PLANNING YOUR KITCHEN RENO
- Home
- PLANNING YOUR KITCHEN RENO
Renovating or Building? Design Your Kitchen With Mood.
Whether you’re renovating your existing home or building new, planning your kitchen is one of the most exciting stages of creating your space. At Mood, we craft custom kitchen solutions for every style of home, layout, and budget. From compact apartments to spacious family kitchens, we turn your vision into reality - balancing form, function and timeless design
From early concepts and material selections to detailed drawings and custom joinery, our team works with you every step of the way to ensure your kitchen not only looks beautiful but works perfectly for your lifestyle.
STEP 1: The Brief
A brief helps your designer to understand your space and who will be using it.
Write down the brief in an email to send to your designer. Please detail as much as you can by using the below categories:
- Inspirational Images - Pinterest, Instagram
- Budget expectations
- Style: Classic, Modern, Industrial, Traditional/Country
- Kitchen Layout - Galley, Island, U Shape, L Shape
- Floor - Describe the flooring you are considering.
- Benchtop - Describe any materials and colours you are interested in hearing about.
- Cabinet Fronts - Describe any materials and colours you are considering to use.
- Handle Types - Fingerpull Handleless Soft Closing, Push to Open, Physical Handles.
- Function - Drawers, Corner Solutions (Lamens), Bottle Drawers, Cutlery/Utensil Trays
- Appliances - Integrated? List any specific appliances you have or are looking to buy. Powerpack or Exposed Rangehood.
- Sink, Tap and Accessories
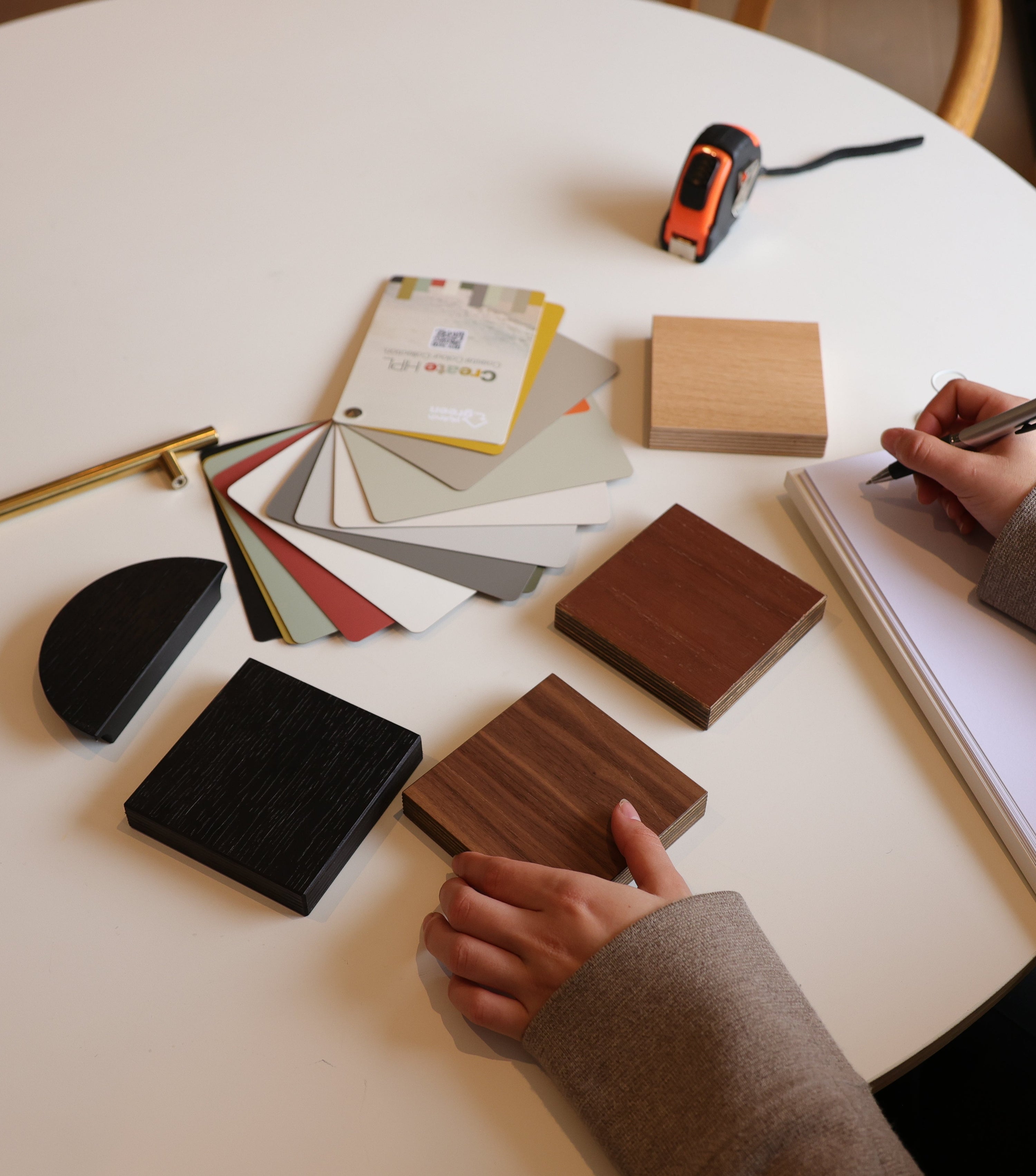
STEP 2: Measure + Photos
If you are renovating an existing home, we will need to know the size of the room and a few photos will help. Use the below guide to measure your room. Remember to take a few photos of the room and connecting spaces for us to get a good feel of the home.
Building a new home or space? Send us your Architectural Plans and Elevations and we can take it from there.
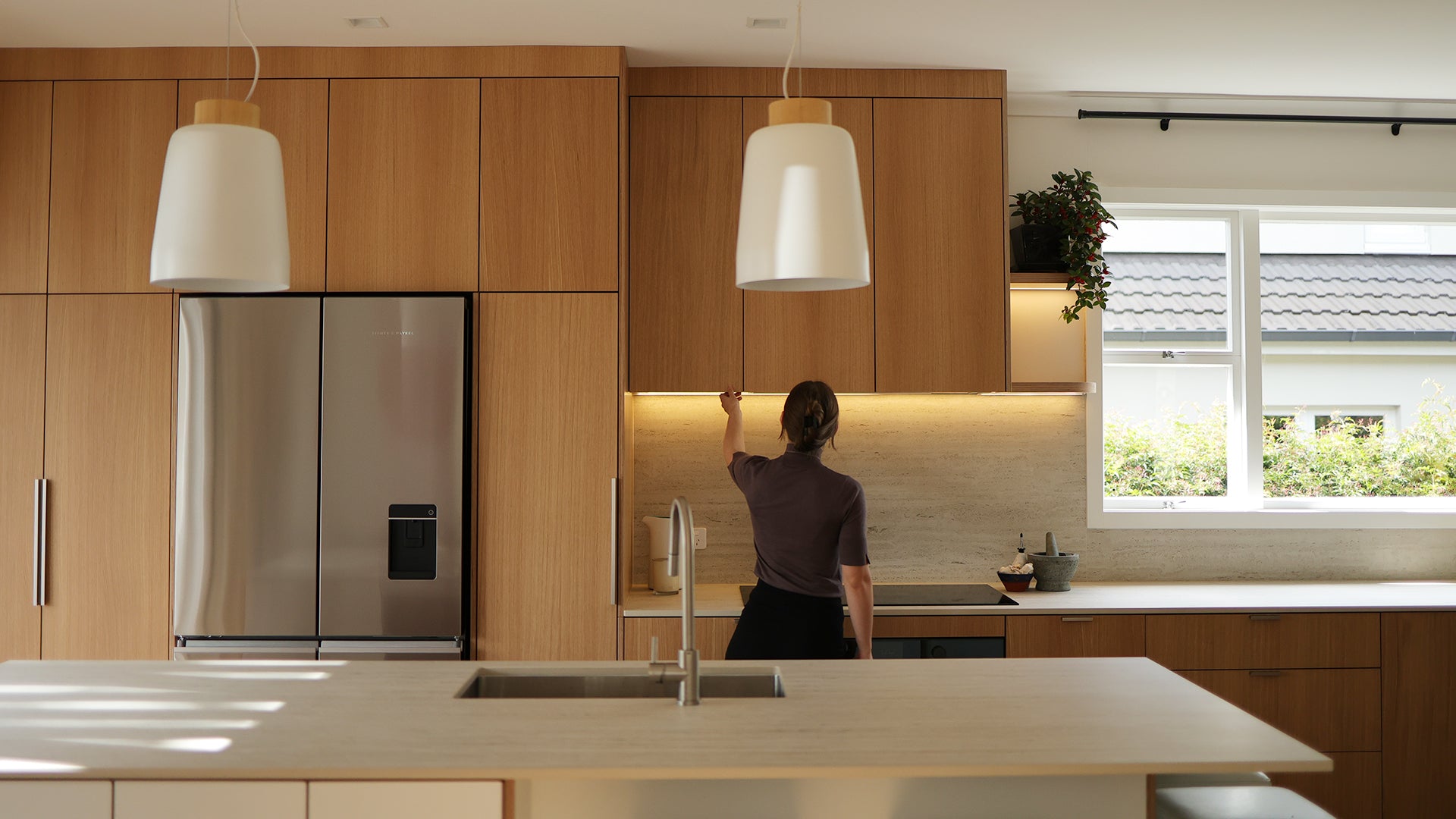
MEASURING GUIDE
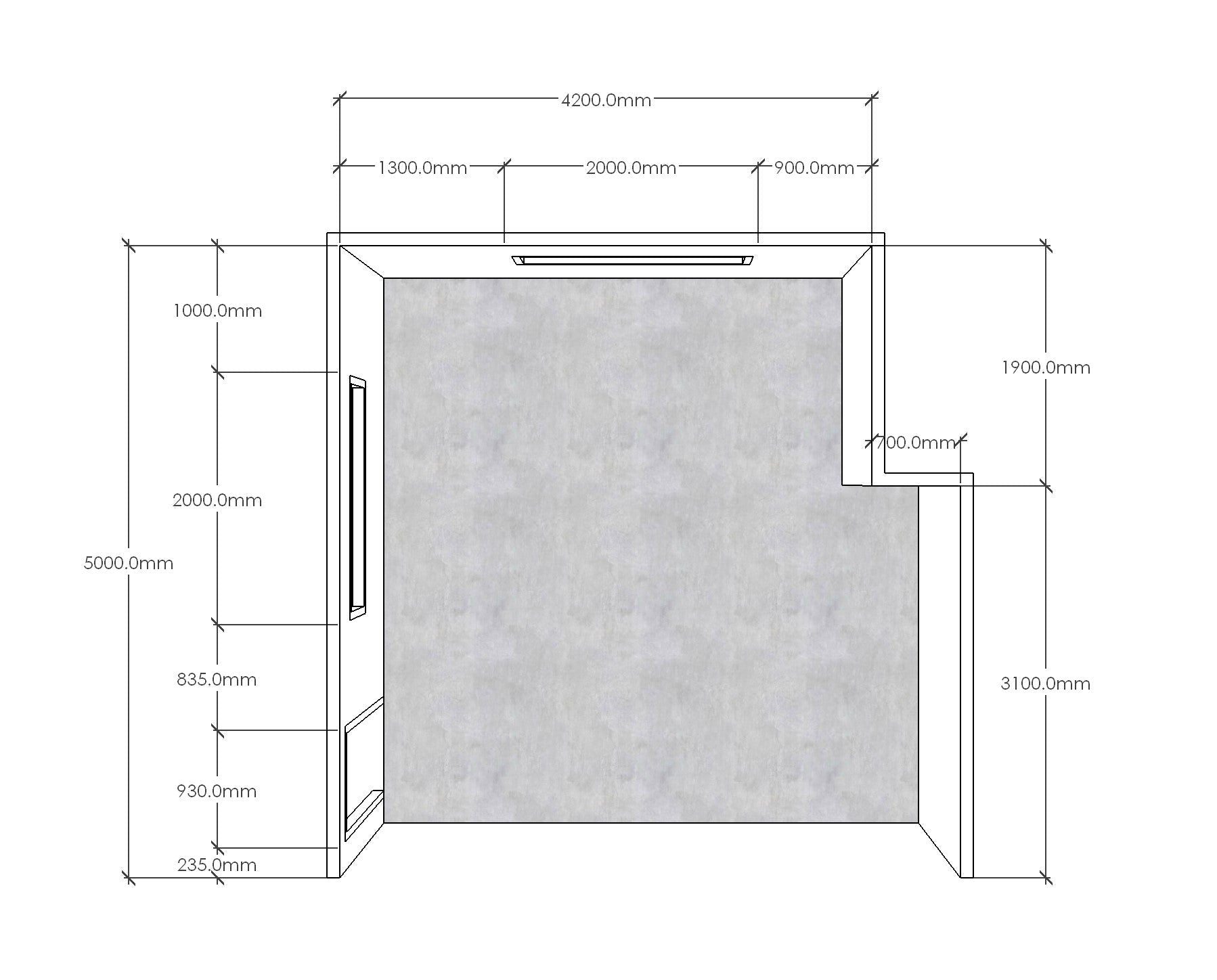
Floor Plan
1. Draw the outline of your room.
2. Measure the distance between the walls.
3. Mark out doors and windows on the plan.
4. Measure the distance from corners to doors/windows.
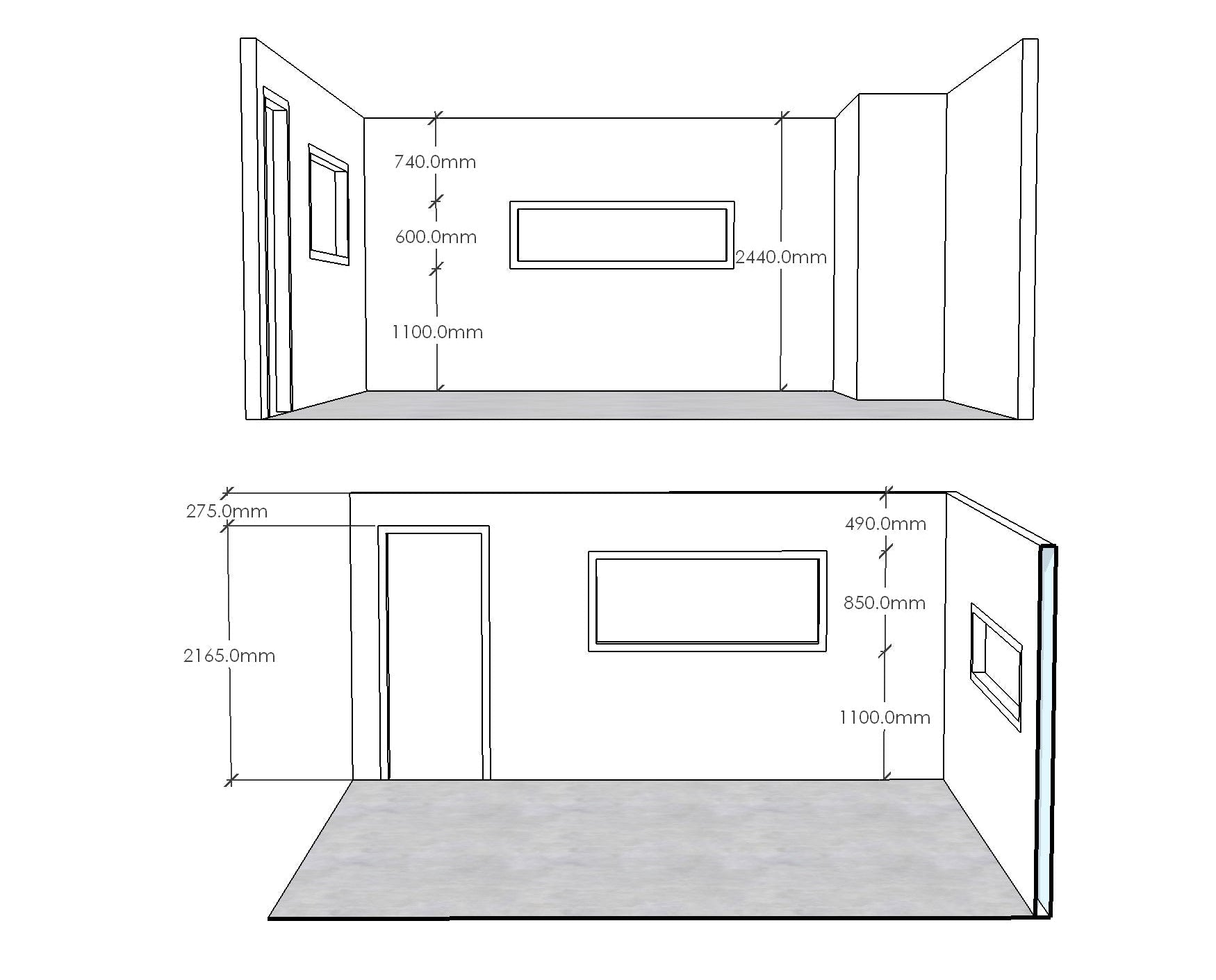
Elevation
1. Draw your main walls.
2. Measure the height of the room from floor to the ceiling.
3. Measure windows/doors and their distance from the floor, the ceiling and the corners of your room.
4. Add any other obstacles within the room that need to be taken into consideration. For example, floor obstacles, skirting boards, columns, sloping ceiling and stairs.
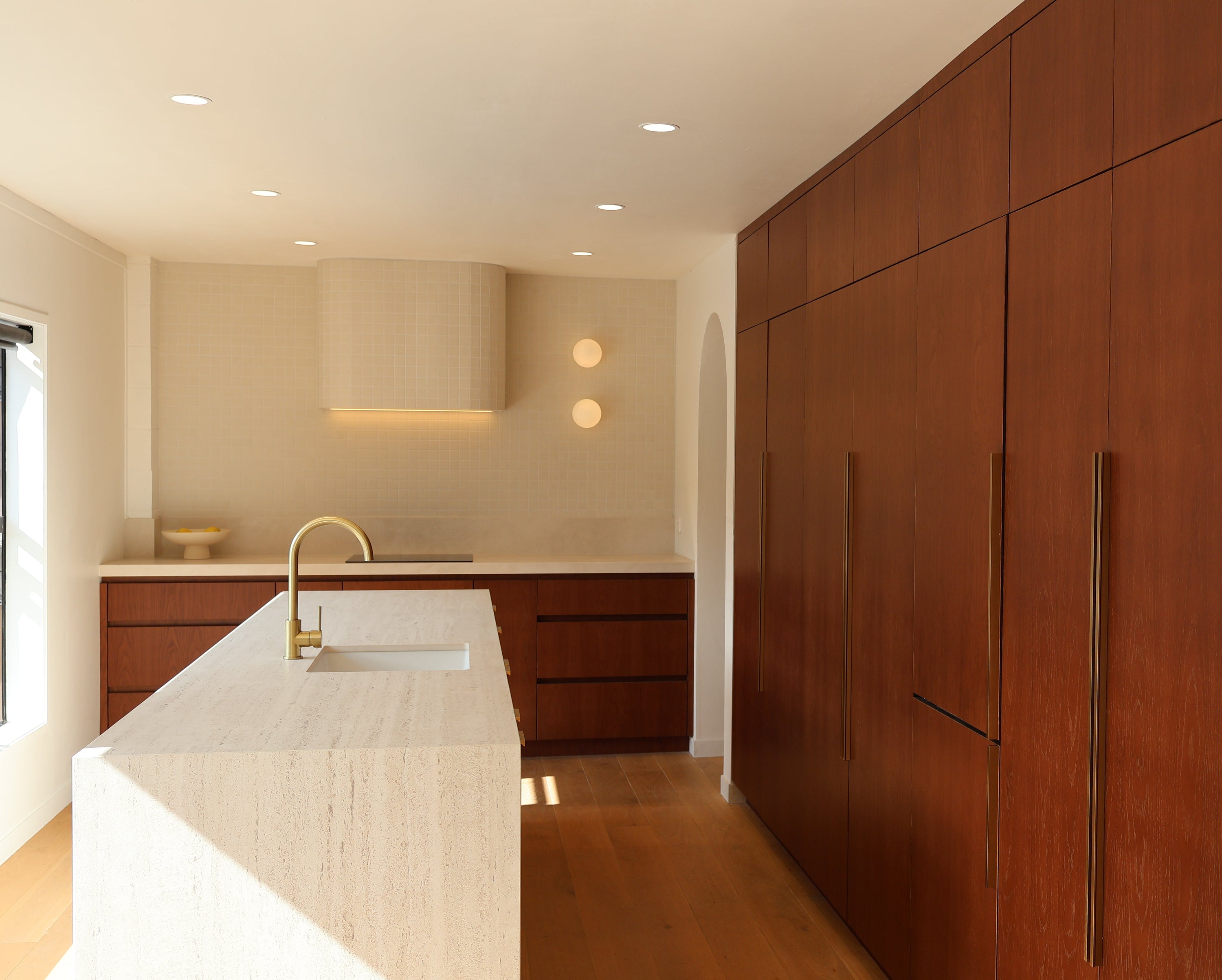
Photos
Take some photos of your kitchen so our designers can get a good understanding of the space.
STEP 3: Book a Consult
Once you have your 'Brief' and 'Measure + Photos' ready, book a consult using the form below. A designer will then get in touch with you to confirm your booking.
All our consultations are FREE! We don't charge for the design and estimate. Note we only travel within the Auckland region.
